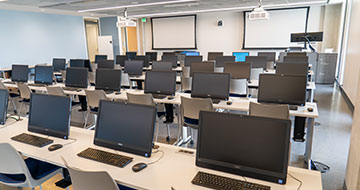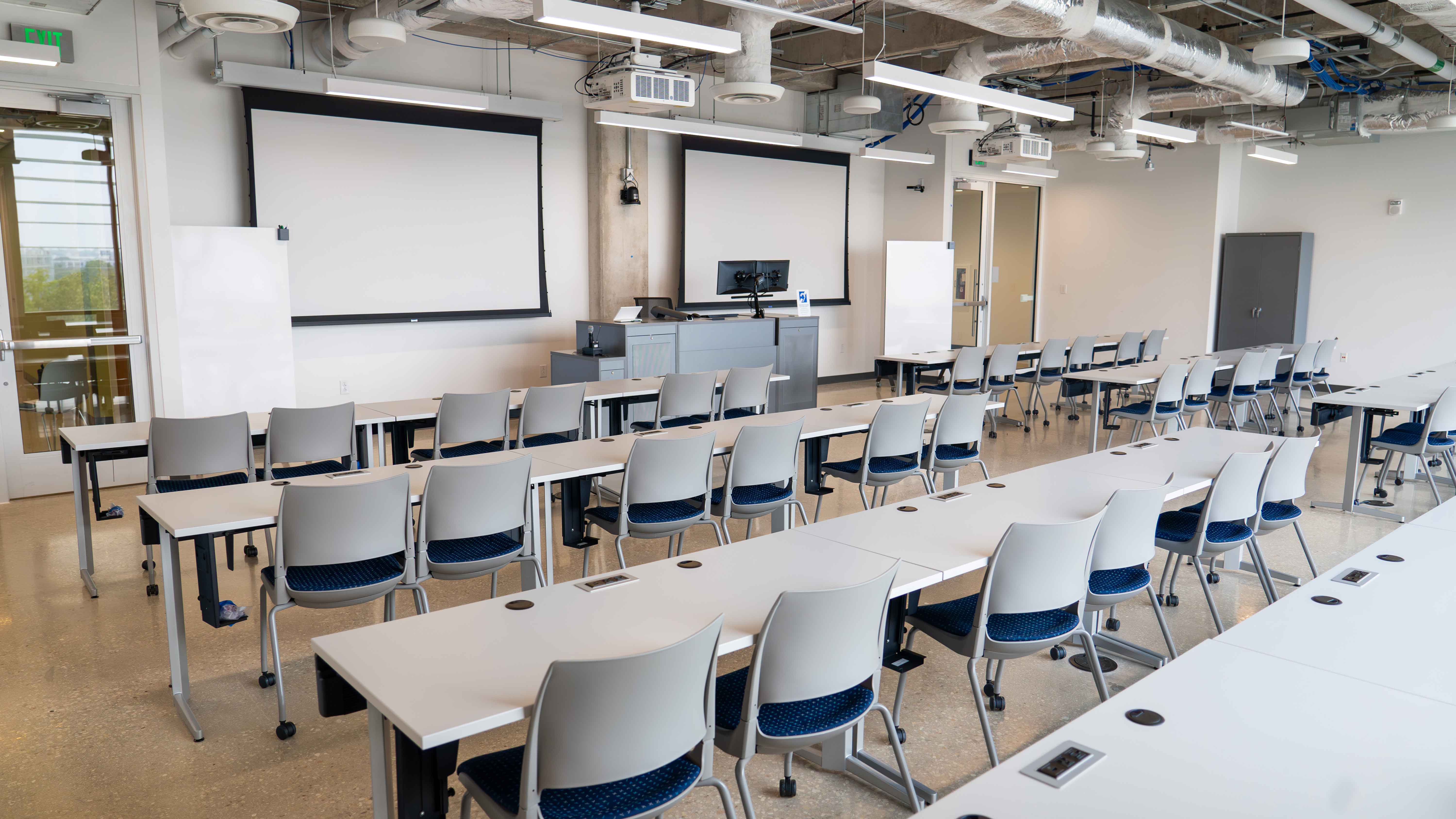
Classrooms
Each semester, after Census Date (the 12th class day), academic classrooms may be reserved for events. The Census Date deadline ensures that all academic classes have priority access to available classroom space.
Departments may contact Classroom Scheduling directly to reserve classrooms for academic-related events and review sessions for a specific class and at which only UTSA students will be attending.
Final Exams
To minimize disruption and ensure priority access to student finals, academic classrooms cannot be reserved during Final Exams.
Food and Drinks
Food and drinks are not allowed in academic classrooms.
Seating Capacity of the Assigned Classroom
In accordance with the NFPA 101 Life Safety Code, 2012 edition, and the State of Texas Fire Marshall's Office, lecture halls and auditoriums have an occupant load level based on the number of fixed and moveable seats designed for the auditorium. Additional seating cannot be achieved through the use of additional folding chairs or desks placed at the back of the lecture hall or auditorium.
Students and visitors in a lecture hall and auditorium cannot be allowed to sit in an aisle space, landing, or on stair steps within the assembly area. This space is considered by fire code to be an exit access corridor and cannot be blocked during the time the assembly area is occupied. Faculty should take responsibility for monitoring and enforcing these fire code requirements to ensure the safety of all occupants of the facility.
Question(s) about the classroom safety codes can be directed to the Safety Office at fire@utsa.edu.
Student Study Days
Voluntary review sessions at which no new material is presented may be conducted by faculty on these days.
Classrooms
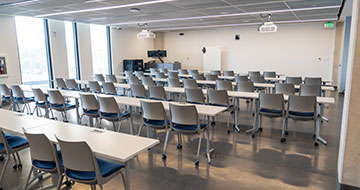
Tera A Classroom
SPI #200
- Seating 42
- Podium with desk
- Two drop-down screens (96" x 60")
- Two projectors
- Rolling whiteboards
Tera B Classroom
SPI #200A
- Seating 54
- Podium with desk
- Two drop-down screens (96" x 60")
- Two projectors
- Student desks with monitors
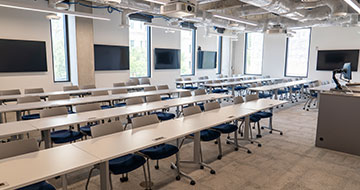
Exa Classroom
SPI #230
- Seating 70
- Podium with desk
- Two drop-down screens (96" x 60")
- Two projectors
- Nine flat panel displays
- Student desks equipped with power
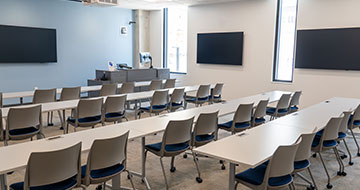
Giga Classroom
SPI #250
- Seating 30
- Desk
- Drop-down screen (104" x 65")
- One projector
- Four flat panel displays
- Student desks equipped with power
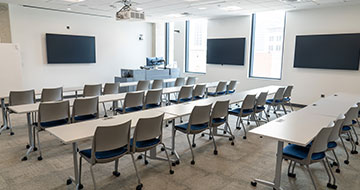
Mega Classroom
SPI #330
- Seating 30
- Desk
- One projector
- Four flat panel displays
- Two drop-down screens (104" x 65")
- Student desks equipped with power
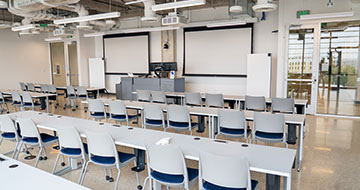
Zetta B Classroom
SPI #530
- Seating 48
- Desk
- Two projectors
- Two drop-down screens (104" x 65")
- Student desks equipped with power
- Closed network capability


